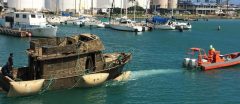San Francisco Pier 29 Substructure Inspection
Sea Engineering, Inc. performed an above and below water substructure inspection of Pier 29. Located in the Embarcadero section of the Port of San Francisco, Pier 29 sits adjacent to the James R. Herman Cruise Ship Terminal and was being developed for retail leasing opportunities. The underwater Inspection consisted of a three-man dive team led by a Sea Engineering California Registered Professional Engineer and commercially trained and ADCI certified diver. Diving operations were staged from Sea Engineering’s portable dive trailer and utilized Surface Supplied Diving techniques and equipment. Above-water inspections were conducted using a small skiff. The scope of the substructure inspection consisted of:
- Level I visual inspection
- Concrete piles
- Pile caps
- Beams/girders
- Underdeck
- Bulkhead
- Level II underwater cleaning and close visual & tactile inspection of 10% of the piles.
Sea Engineering assigned damage ratings to each substructure element, utilizing an industry-standard rating system found in the American Society of Civil Engineers Engineering Practice Manual No. 130 – Waterfront Facilities Inspection and Assessment as well as in the California Building Code as part of the California State Lands Commission Marine Oil Terminal Engineering Standards. The inspection report was delivered to the client including:
- An executive summary
- A description of the site
- Scope and methodology of inspection
- Descriptions of the structures inspected
- Conditions observed during the inspection
- A comparison with previous inspection reports
- Recommendations for future actions
- Pile, framing, and underdeck condition plans
- Above and below water photographs
- Inspection notes and reference material
















